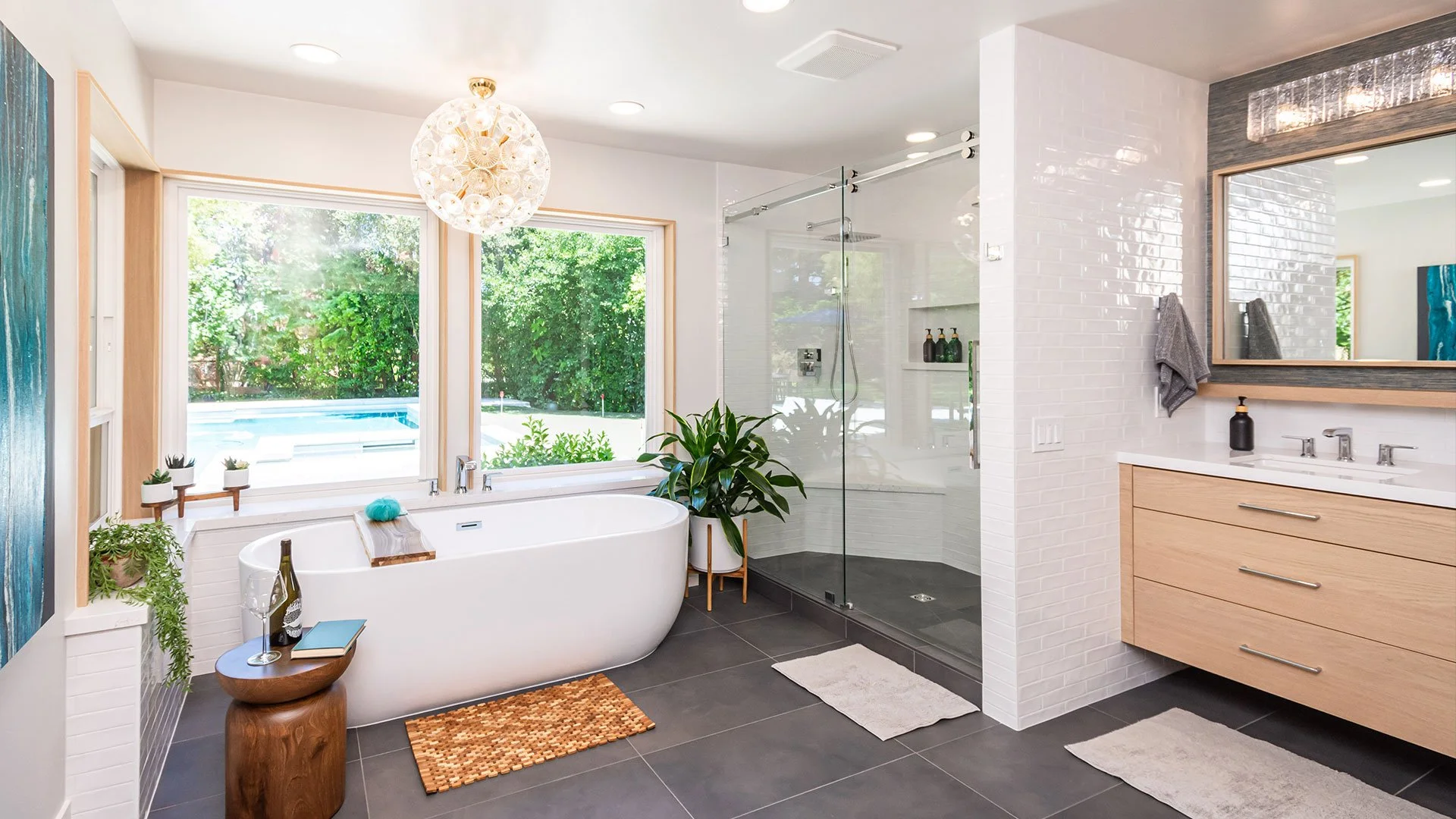Granite Bay Interior

GRANITE BAY, CA — Complete Home Interior Design
Built in 1983, this sprawling ranch home sits on a large corner lot in an established neighborhood. The home’s original interior floorplan consisted of inefficiently proportioned rooms, low ceilings, and enclosed spaces that gave the home a dark labyrinthine feel.
The owners desired a home that spoke to their family’s multi-cultural Spanish and Greek lineage while offering a welcoming and relaxed space for family and large hosted gatherings.
Our transitional design approach merges the light and breezy feel of a classic west coast beach house with Spanish and traditional influences. The footprint of the entry, front room, dining room, family room, and kitchen was completely redrawn to become an open, inviting and circular flowing space that unifies all of the common living areas. The result is a home that offers easy maintenance, maximum comfort, and high functionality with magazine-level looks.
The ceiling in the entry and front room were lofted, and the giant bookshelf wall separating the entry and family room was removed. This creates a grand entry and usable front room with sight-lines to the TV in the adjacent great room. The new front room lounge features a wet bar with a custom tile backsplash and floating shelves. Wainscoting defines and unifies this space with the dining area.
The great room fireplace was redesigned and raised to meet the cathedral ceiling, accentuating the room’s grand scale. The hearth and surround are clad in the same countertop material used throughout the home. The kitchen was expanded into the unused breakfast nook, and boasts an oversized window, ample storage, state-of-the-art appliances, and a custom, fully finished coffee nook seamlessly incorporated into the floor-to-ceiling cabinetry wall.
The primary suite was completely reimagined with the addition of a toilet room, a re-leveled bathroom floor with walk-in shower, double vanity, new extra-wide window, and wrap-around white marble tile. The bedroom features new furnishings, draperies, and a feature wall clad with shiplap.
The kids shared bath was updated with a refreshed vanity, new countertops, sinks, fixtures, mirrors, floors and tile along with color-coded touches to suit their belongings. The hallway bathroom saw a very dramatic makeover with installation of a space-saving pocket door, new flooring and paint, wallpaper accents, an expanded shower, a new vanity with matching floating shelves, and a show-stopping, luxurious herringbone tile installation.
The laundry room was upgraded with a larger footprint and custom cabinetry to house the appliances and classic canvas laundry trucks. The shiplap accent wall and countertops integrate this hardworking room to the rest of the home, while the door’s large frosted glass insert allows natural light from the room’s large window to illuminate the hallway even when closed.
General Contractor: Bryan Powell












































