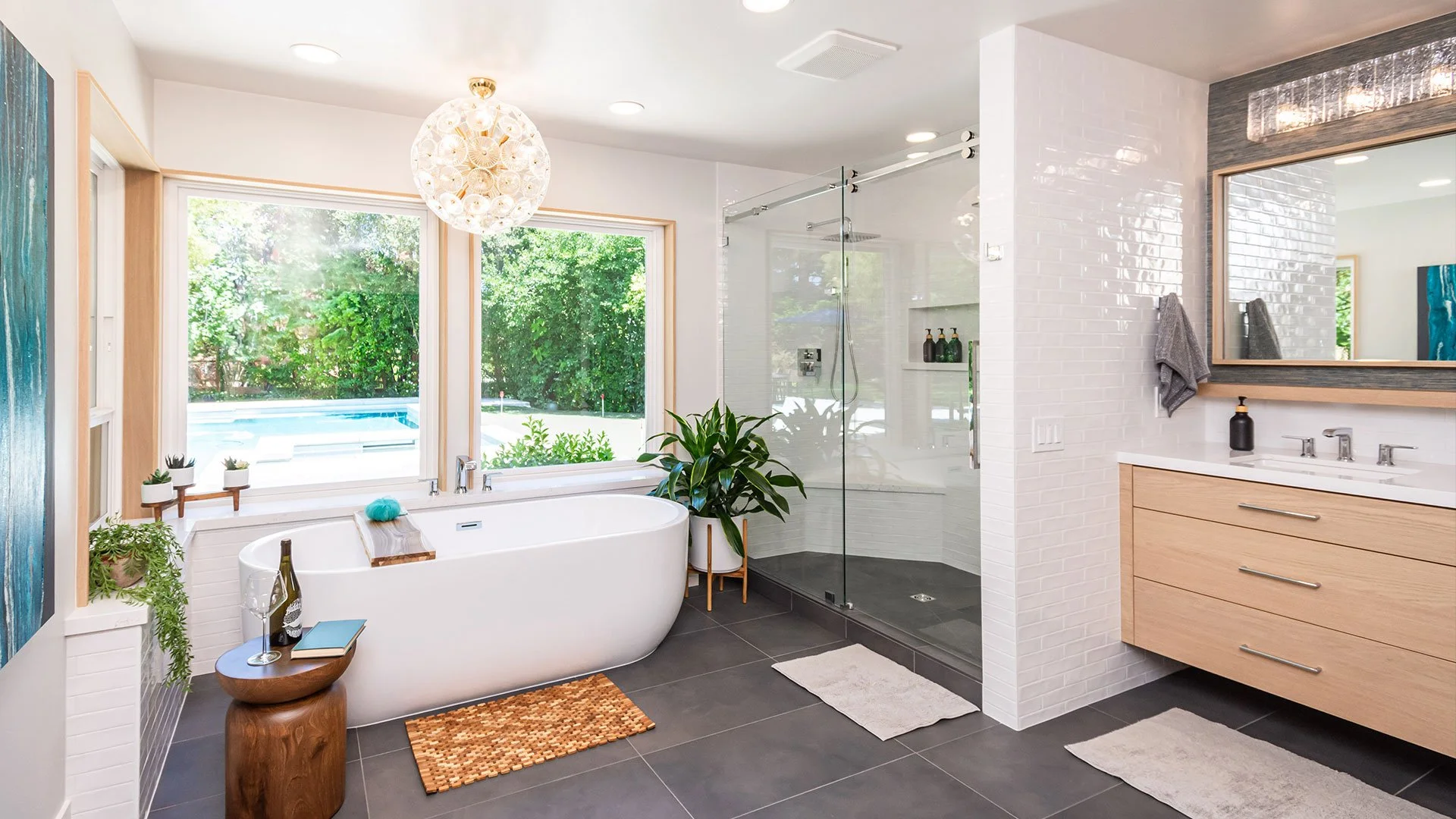Hidden Lakes Interior

Granite Bay, CA — Complete Home Interior Design
Built in 1979, this large custom tudor style home sits on an expansive lot overlooking a lake in a well-established, picturesque neighborhood.
The original design was undeniably stamped with the trends of the time, replete with dark stained woods, overly ornate fixtures, stained glass, awkwardly enclosed and sectioned-off spaces, a cramped kitchen, a compact family room, and a gigantic, imposing staircase that claimed most of the real estate in the entry and great room.
The homeowners wanted to renovate the entire downstairs level into a bright, modern, low-maintenance space that fit their unique aesthetic and busy lifestyle, with plenty room for family and large gatherings.
Our design reimagined the entire first floor and introduced an open floorplan with clear lines of sight throughout. The home’s grand cathedral ceiling and floor to ceiling windows now take center stage while showcasing a custom floating staircase, a chef’s kitchen with oversized island, and a new flexible dining area that can be expanded under the stairs to accomodate larger gatherings. The front room became a defined entertainment space with the addition of a custom flemish glass entry divider, streamlined leather recliners, new bay windows with custom made draperies, and an oversized Merimekko statement wall tapestry.
The laundry room was moved upstairs so the narrow split-level family room could be expanded. Functionality was maximized with the addition of a custom wet bar and landing area, a completely redesigned and rebuilt fireplace and an entertainment feature wall. The wood from the room’s original beams was salvaged to create new lower-profile beams that retain the home’s authentic character without imposing into the room. The common bathroom on this level was also redesigned with an expanded shower, raised ceilings, custom tile work, wainscoting, textured wallpaper, and a new floating vanity.
General Contractor: Bryan Powell



































