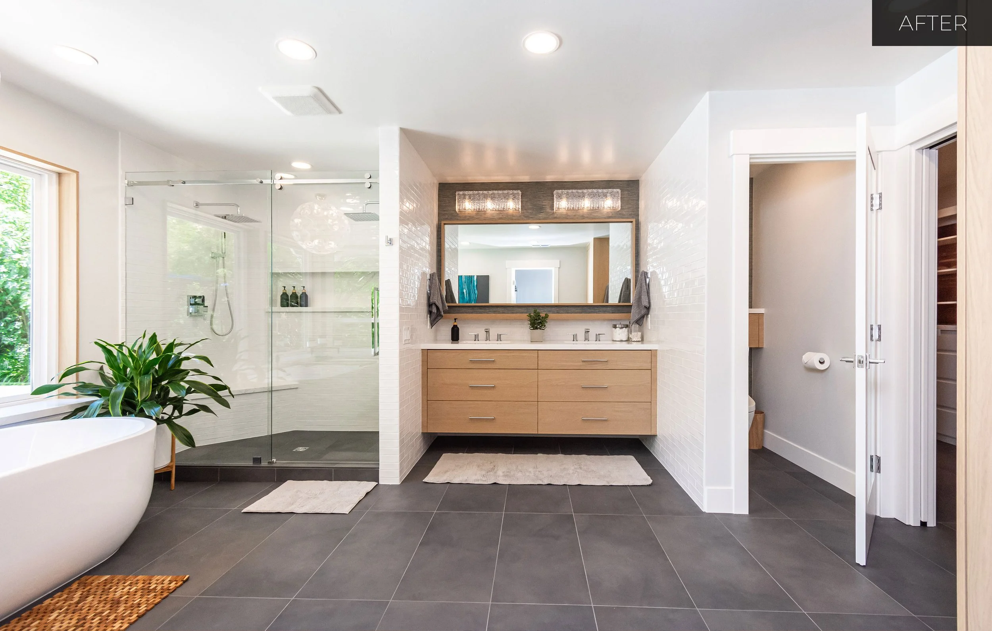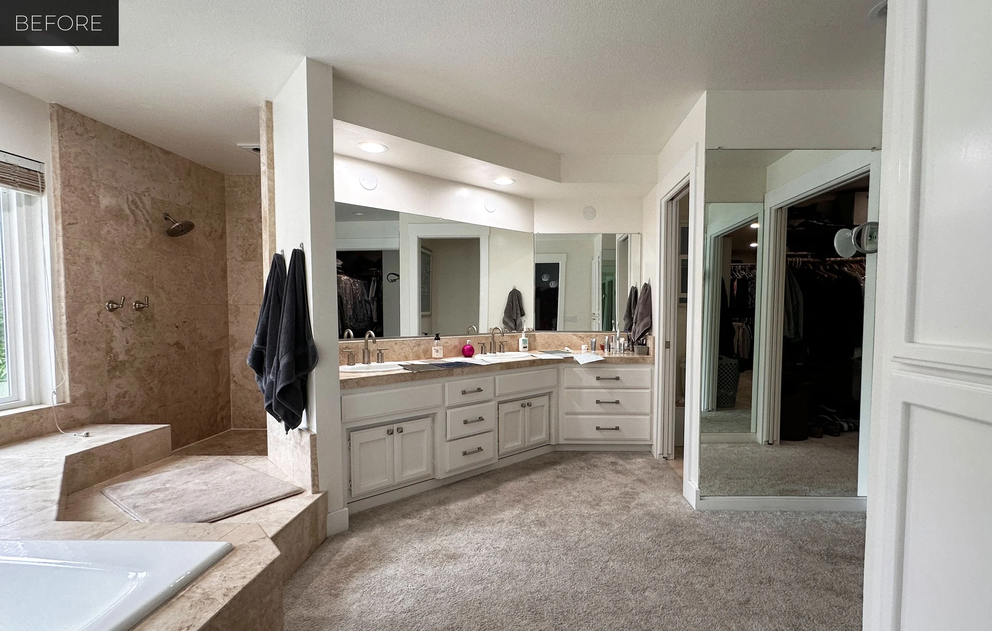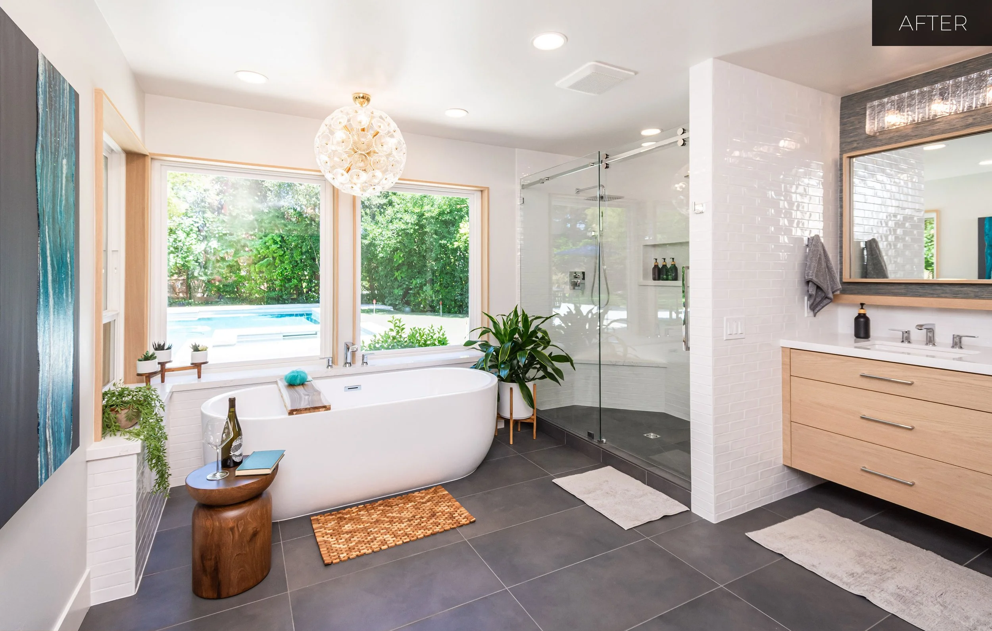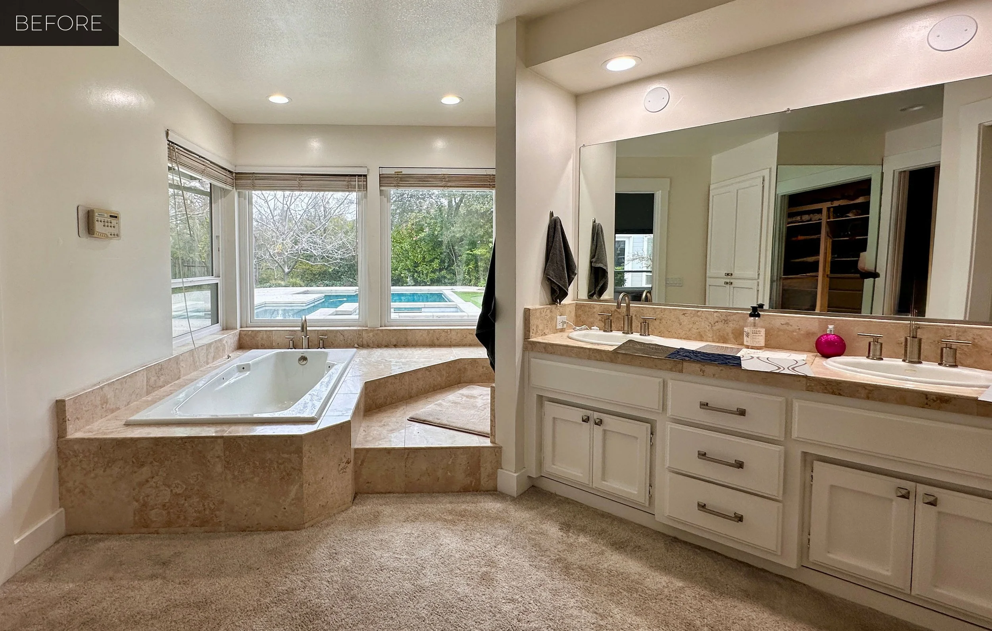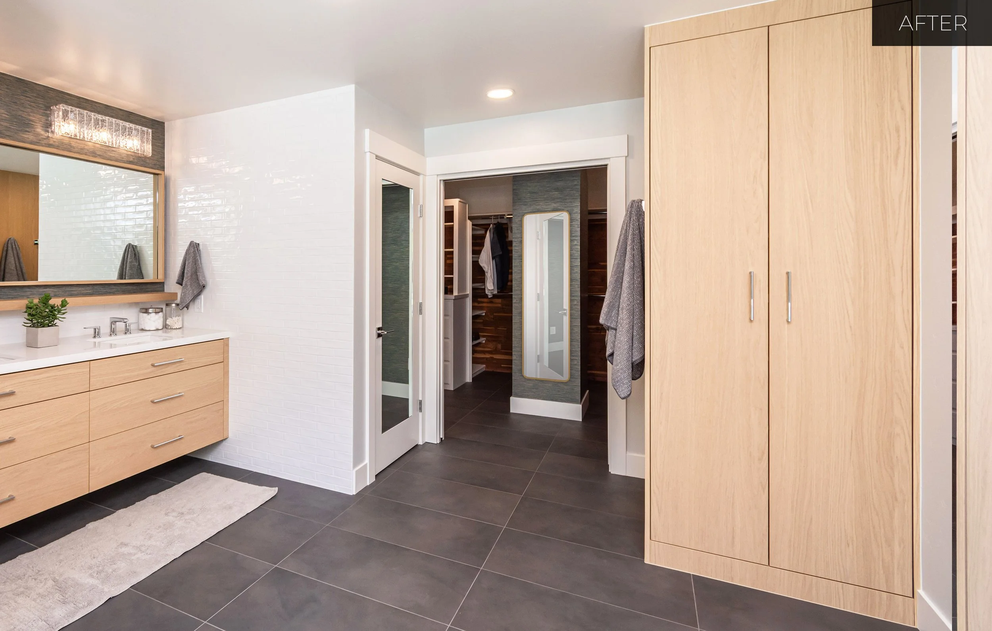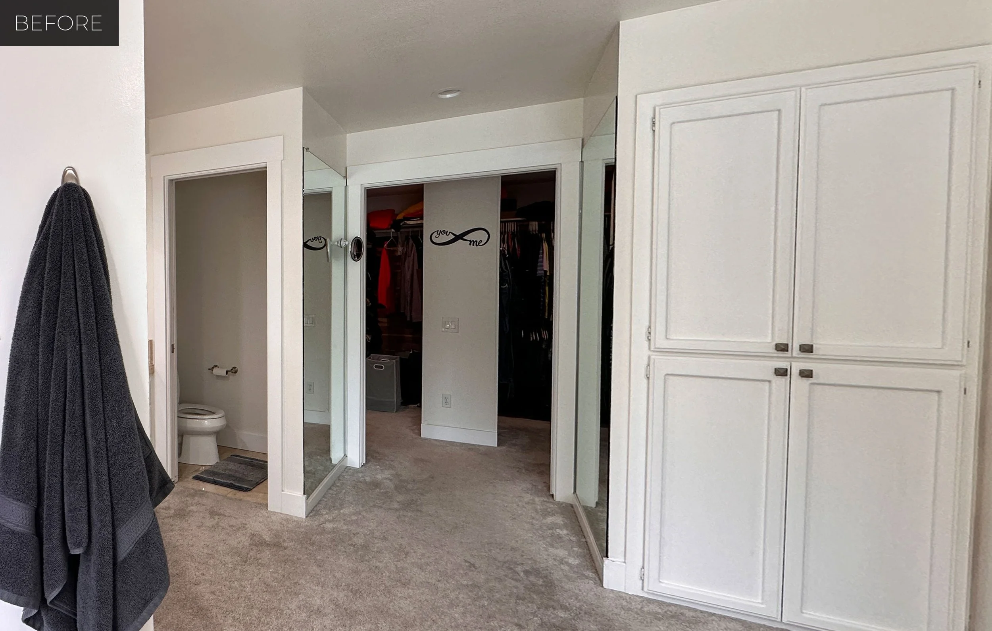Lakeland Interior
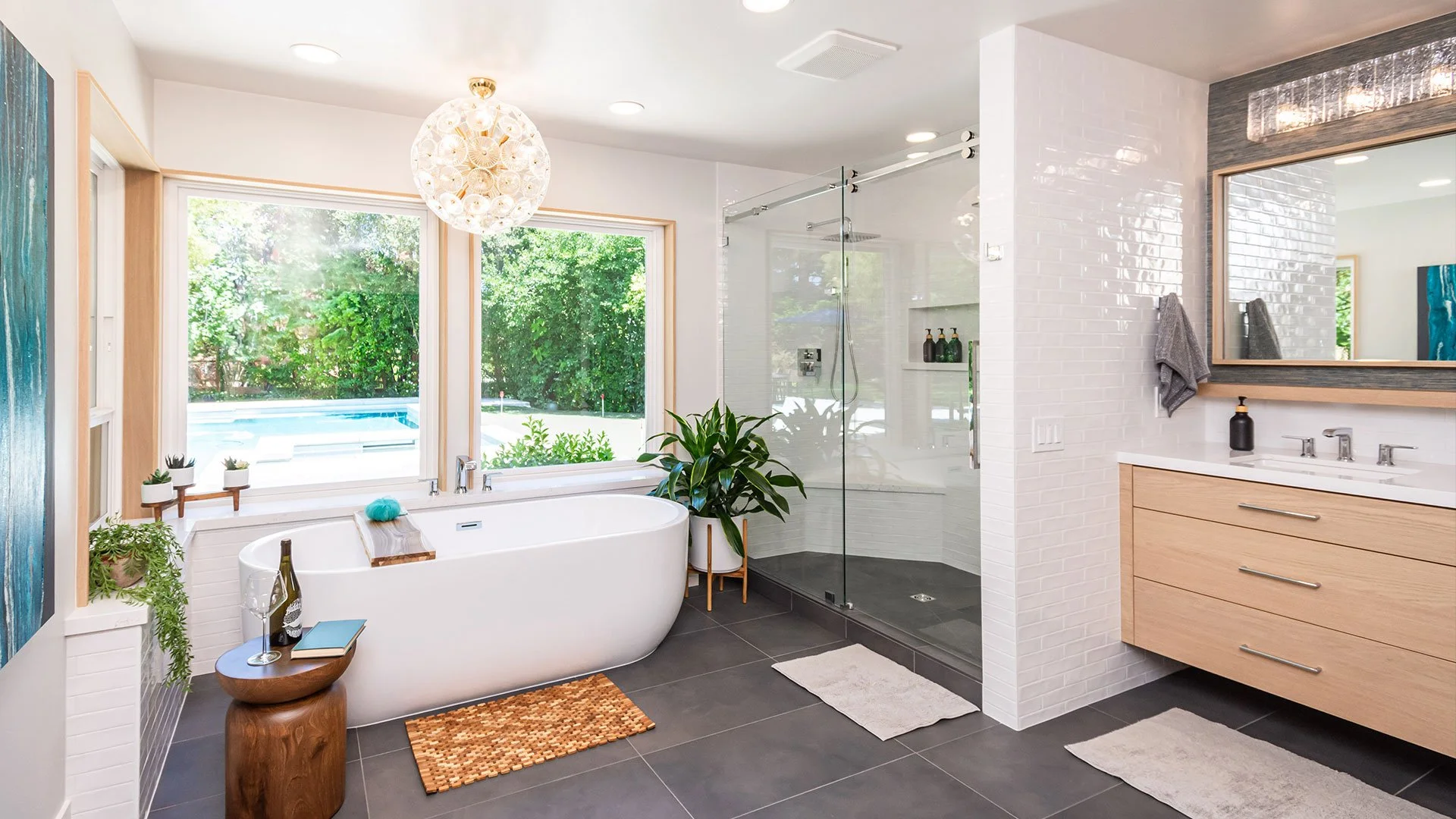
GRANITE BAY, CA — EN SUITE BATHROOM DESIGN
Faced with a series of obtrusive walls and awkward angles of the late-1980s, we stripped this en suite bathroom down to its studs for a completely reimagined, highly functional spa retreat.
Problems: The original bathtub was contained within a massive tiled platform that was greatly limiting the bathroom’s functional real estate. Maneuvering into the shower required stepping up and over a raised, tiled platform that served no purpose and introduced a significant slipping hazard. The shower’s placement behind the angled vanity allowed little natural light to enter creating a cave-like experience. The vanity was oversized and protruded into the space at an angle causing interrupted sightlines and bad energy flow throughout the space. The toilet room and closet areas were uninspired and felt disconnected from the rest of the bathroom.
Solutions: Our goal was to organize and reimagine the space in a way that felt spacious, light and airy, and easily navigable with an intuitive flow. To accomplish this, we adopted a clean and modern aesthetic with Scandinavian influences. The unified, but visually separated floorplan gives definition to the new stand-alone tub, shower, and vanity. These reconfigurations maximize the real estate of the room while giving plenty of space to breathe and move about. We also integrated a wrap around quartz ledge for the tub, concealing a home for plumbing, but also usable space for plants, books, devices, or a glass of wine.
The water closet was upgraded with a Japanese toilet-bidet, and reconfigured with a front-facing door to increase storage and usable space. A luxurious aqua-peacock grasscloth wallpaper accents the back wall of the water closet, which coordinates with the adjacent vanity backdrop, and walk-in closet pillar.
The linen closet was rebuilt as floor-to-ceiling white oak cabinetry adding visual appeal and architectural sophistication. These spa-like wood accents were also carried into custom made window casings, an expansive double vanity, panoramic mirror, and floating shelf. The walk-in closet was rebuilt using natural cedar wall paneling. Luxurious dimmer-controlled lighting throughout allows the homeowner to set the preferred level of mood and ambiance.
Enjoy a look at before and after transformations using the sliding viewers below.
General Contractor: Bryan Powell
