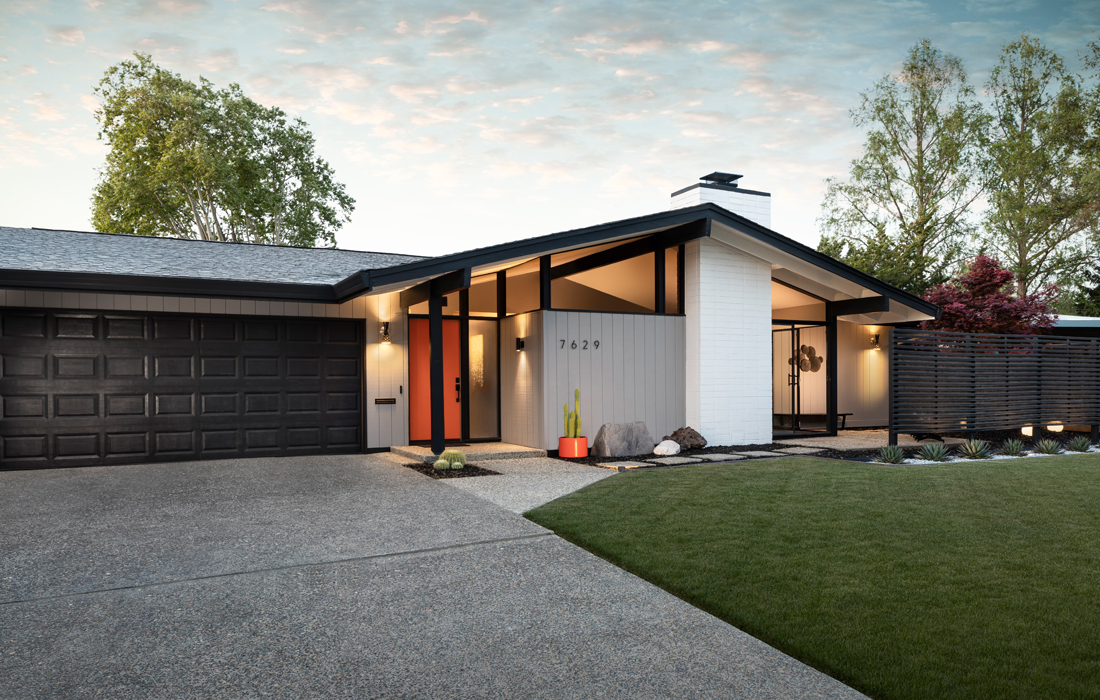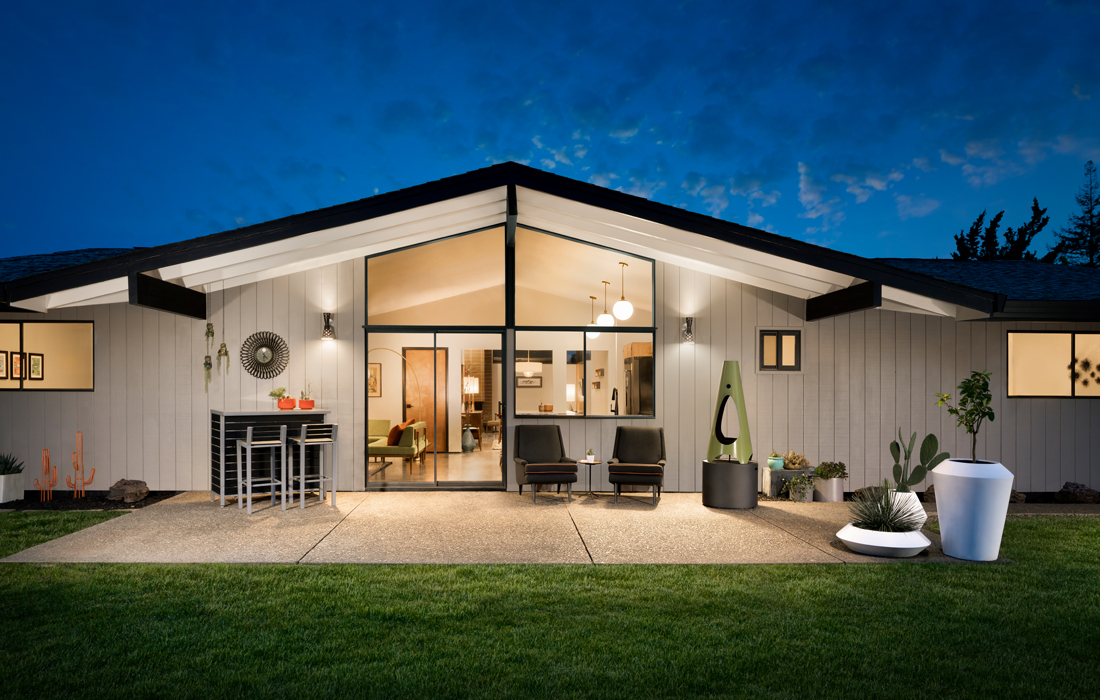Eastridge Exterior

Citrus HEights, CA — Complete Home Interior Design
The goal of this project was to restore a mid-century modern home in Citrus Heights, CA back to its original architectural integrity, while updating it for today’s living. The floors were stripped to the original concrete slab, which was ground, stained, and finished. The original textured walls were given a smooth finish and the popcorn ceilings were removed. The original kitchen cabinetry was sanded, stained, and oiled, while all new appliances, countertops, and tile wall backsplash were installed. A custom inset baseboard treatment was also implemented throughout the home to give the illusion that the walls are floating off the ground, giving a subtle feeling of lift and lightness to the entire space. Other upgrades include a new tri-stake fence, a new custom-designed privacy screen in the front yard, updated paint scheme throughout, and landscaping. The furnishings, styling, and finishes have all been curated by the homeowner and Commuter Industries. This project continues to evolve. Planned upgrades include a new master bath, modernized garage door, and a redesigned backyard that will include a custom-designed outdoor casita, pool, cactus garden, and raised gardening beds.
We are proud to announce that this project is featured in the Fall 2019 issue of Atomic Ranch Magazine.
You can follow the ongoing progress on the homeowner’s blog here: Mid-Century Maurer
Chip Allen Photography








